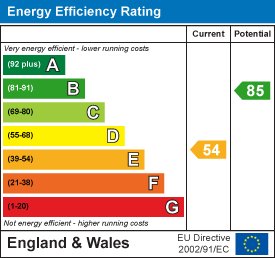Benson Street, Penclawdd, Swansea
FOR SALE
Offers Over
£295,000
General Information
A fantastic opportunity to purchase a spacious four bedroom end of terrace property. Situated in the popular location of Penclawdd, it is within walking distance of shops, amenities and schools, a short drive from the beautiful beaches of Gower and has good road links to the M4. This light and airy property offers spacious accommodation comprising entrance hallway, lounge, sitting/dining room, kitchen/breakfast/family room, utility and shower room to the ground floor with four double bedrooms and a bathroom to the first floor. Externally there is a driveway providing parking for several vehicles, a rear garden with a block built shed and a further outbuilding /workshop. This is an ideal family home and internal viewing comes highly recommended to appreciate property offered.
EPC-E
Council Tax Band - E
Tenure - Freehold
Full Description
GROUND FLOOR
Entrance Hallway: 3.70m x 3.20m The property is entered via a hardwood door. Double glazed window to the front. Two radiators. Stairs leading up to the first floor landing. Door into the sitting/dining room. Door into:
Lounge: 6.40m x 6.30m Two double glazed windows to the front. Feature fireplace with a wooden surround, tiled hearth and brick backdrop. Two radiators. Wood effect flooring. Double doors through to:
Sitting/Dining Room: 5.65m x 3.69m Double glazed window to the rear. Two radiators. Wood effect flooring. Open through to:
Kitchen/Breakfast Room: 5.23m x 3.10m Newly fitted with a range of wall and base units with complementary work surfaces and matching breakfast bar. Inset single bowl resin sink unit with drainer and mixer tap. Integrated electric oven with four ring gas hob and stainless steel and glass chimney style extractor hood over. Radiator. Partly tiled walls. Wood effect flooring. Double glazed window to the side. Door into:
Utility Room: 2.95m x 2.42m Fitted with wall and base units with work surface over incorporating single bowl stainless steel sink unit with drainer and mixer tap. Wall mounted gas central heating boiler. Door into storage cupboard. Radiator. Partly tiled walls. Wood effect flooring. Double glazed window to the rear. Door into porch. Door into:
Shower Room: 2.13m x 1.67m Three piece suite comprising low level WC, pedestal wash hand basin and step-in shower cubicle. Walls partly clad with tongue and groove. Door into storage cupboard. Radiator. Wood effect flooring. Double glazed frosted glass window to the rear.
Porch: Double glazed window to the side. Door into cupboard with radiator, ideal for drying laundry. Tiled walls. Tiled floor.
FIRST FLOOR
Landing: Double glazed window to the front. Internal window into the bathroom. Radiator. Door into storage cupboard. Doors into:
Bedroom One: 4.75m x 3.18m Two double glazed windows to the front. Radiator.
Bedroom Two: 4.10m x 2.81m Double glazed window to the rear. Radiator.
Bedroom Three: 4.02m x 3.02m Double glazed window to the rear. Radiator.
Bedroom Four: 4.20 x 3.01m Double glazed window to the side. Fitted wardrobes, overhead cupboards and bedside cabinets. Radiator.
Bathroom: Three piece suite comprising low level WC, pedestal wash hand basin and panelled bath. Door into storage cupboard. Partly tiled walls. Wood effect vinyl flooring. Double glazed frosted glass window to the side. Internal window into the landing.
EXTERNALLY
Front: A block paved driveway providing parking for several vehicles. Gated access to:
Rear: An enclosed garden laid mainly to lawn bordered with mature trees and a block paved patio. A large brick-built shed/workshop with electricity supply and a further large outbuilding.
Services: Mains electricity. Current supplier - Ovo
Heating and hot water. Mains gas. Current supplier - Ovo
Mains water. Not metered.
Mains drainage and sewerage
Broadband. Current supplier - Talk Talk
Mobile. There are no known issues or restrictions for mobile coverage.
You are advised to refer to the Ofcom checker for mobile signal and broadband coverage.
Additional Information: We are advised that the owner of he property next door has right of way over the back of the garden via the gate near the shed.
Floor Plan

EPC





























