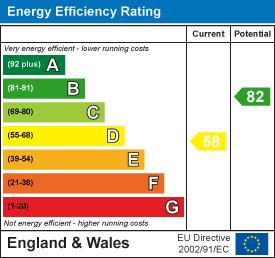Ashburnham Road, Pembrey
FOR SALE
Asking Price
£287,000
General Information
Nestled in the picturesque village of Pembrey which is within walking distance of Pembrey Country Park and the coastline and easy access to the harbour town of Burry Port sits this well presented and in our opinion a great size detached property. The front of the property has off road parking and a low maintenance courtyard style area, once through the front porch of this home you are instantly greeted by a welcoming sitting room which again in our opinion could easily accommodate formal dining as well as a comfortable sitting area however the present owner utilises the whole room for relaxing as a full lounge. The kitchen is beyond offering ample space accommodating a range of modern units, from the kitchen is the added bonus of a lovely conservatory overlooking the level rear garden, plus a spacious utility room which opens to an area (formerly a garage) which would suit anyone requiring extra storage, home gym or the potential for a home office. The main bathroom is located on the ground floor. The first floor offers up three double bedrooms with the master having en-suite facilities. The garden is a dream for anyone who enjoys outdoor space and activities and has a host of storage sheds and areas along with a purpose built bar and lounge room. There is so much this property has to offer along with its great location that only by viewing can it be truly appreciated.
Full Description
PORCH: 1.14m x 1.04m approx (3'9 x 3'5 approx) uPVC double glazed windows to side. uPVC double glazed door from front with a further door opening into:
LOUNGE: 6.57m x 3.82m approx (21'6" x 12'6" approx) Feature fire surround and chimney breast with an inset log burner, two uPVC double glazed windows to the front, stairs leading to first floor.
KITCHEN: 5.23m x 2.74m approx (17'1" x 8'11" approx) Fitted kitchen comprising of matching wall and base units with complimentary work surface over, part tiled walls, tiled floor, stainless steel sink with mixer tap, four ring gas hob with extractor hood over, built under electric oven, plumbing for washing machine, space for fridge freezer, radiator, uPVC double glazed window to rear, uPVC double glazed french doors opening into the conservatory.
UTILITY ROOM: 2.52m x 3.58m approx (8'3" x 11'8" approx) Wall mounted boiler, uPVC double glazed window to rear, uPVC double glazed door to the rear leading to garden, base units with complimentary space over, space for under counter fridge or freezer, hardwood door leading to the former garage now utilised as a storage room/gym.
FAMILY BATHROOM: 2.06m x 2.72m approx (6'9" x 8'11" approx) White three piece suite comprising of low level w.c, hand wash pedestal, bath with handheld shower, part tiled walls, tiled floor, radiator, uPVC double glazed window to rear.
CONSERVATORY: 4.18m x 3.90m approx (13'8" x 12'9" approx) uPVC double glazed windows surrounding, radiator, uPVC double glazed french doors opening onto the patio and rear garden.
FIRST FLOOR
LANDING
MASTER BEDROOM: 5.68m x 2.72m approx (18'7" x 8'11" approx) uPVC double glazed window to the rear overlooking the rear garden with views beyond., radiator, door opening to:
EN SUITE: 1.64m x 2.74m approx (5'4" x 8'11" approx) Part tiled walls, tiled floors, low level w.c., pedestal basin, corner shower unit, radiator. velux style window.
BEDROOM 2: 4.31m x 2.84m approx (14'1" x 9'3" approx) uPVC double glazed window to the front, radiator, loft hatch, radiator.
BEDROOM 3: 3.92m x 2.56m approx (12'10" x 8'4" approx) uPVC double glazed window to the front, radiator.
EXTERNAL
FRONT AREA: Off road parking for approximately one car, wall to front with courtyard style area.
REAR GARDEN: Side access to an enclosed level garden with patio area leading from the conservatory which has raised flower and shrub borders to either side of the patio, log/timber storage, bin storage and external w/c, gated access from the patio onto the remainder of the garden which again is level and in our opinion a great size, this area is laid mainly to lawn with opportunities for vegetable plots, there are a variety of storage/potting sheds, plus a purpose built leisure cabin which has electricity, seating and bar area.
Floor Plan

EPC























