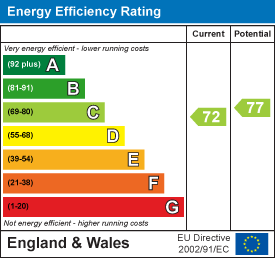Grove House, Clyne Close, Mayals, Swansea
FOR SALE
Asking Price
£229,950
General Information
A first floor two bedroom maisonette which is well presented throughout with sea views towards Mumbles Head and Swansea Bay. The well proportioned accommodation briefly comprises modern kitchen ,lounge with access to balcony. To the second floor are two bedrooms and bathroom. Located within a short distance to Mumbles village ideally located to enjoy all the local amenities the area has to offer which include a vast array of boutique stores, restaurants and wine bars and easy access to the Gower Peninsula and City Centre. Leasehold, EPC - C
Full Description
Entrance: Enter via double glazed front door into:
Hallway: 3.33m x 1.73m (10'11 x 5'08) Stairs to first floor and under stairs storage. Radiator. Rooms off:
Kitchen: 3.30m x 2.21m (10'10 x 7'03) Double glazed window to rear. Fitted with a range of wall and base units with granite worktop over. Inset sink with mixer tap over. Inset 4 ring electric hob with extractor over. Eye level electric oven and grill. Integrated fridge/freezer and integrated washing machine. Radiator. Wall mounted boiler. Spotlights to ceiling. Tiled flooring.
Lounge: 4.45m x 4.09m (14'07 x 13'05) Double glazed window to front with views towards Swansea Bay and Mumbles pier. Double glazed door to sit out balcony. Coving to ceiling. Radiator. Fireplace with inset electric fire. Built in under stairs storage cupboard.
STAIRS TO FIRST FLOOR
Landing: Access to loft space. Built in airing cupboard with shelving and housing hot water tank. Rooms off:
Bedroom 1: Double glazed window to front. with views over Swansea Bay and Mumbles pier. Built in wardrobes providing ample hanging and storage space. Radiator. Coving to ceiling.
Bedroom 2: 3.33m x 2.18m (10'11 x 7'02) Double glazed window to rear. Built in cupboard with shelving and hanging space providing ample storage space. Radiator. Coving to ceiling.
Bathroom: 2.01m x 1.78m (6'07 x 5'10) Double glazed privacy window to rear. Fitted with a three piece suite comprising wc, wash hand basin and bath with electric shower over. Radiator. Tiled walls.
Externally: Communally maintained gardens.
Services: Mains gas, electricity, water & drainage.
The current owners do not have broadband connection. Please refer to Ofcom checker for further information
There is no known issue with mobile phone coverage, the currents sellers are with O2. Please refer to Ofcom checker for further information.
Additional Information: Asbestos products may have been used in the coating to the ceilings and walls up until 1984 when asbestos products used in artex ceased. However, there is no guarantee asbestos was not used up until circa 1999 when asbestos containing materials were banned in the UK. – We advise you seek advice and carry out further checks from an Asbestos Accredited Specialist.
Tenure: Leasehold- 189 year lease from 29/09/1959 to 29/09/2148. 124 years remaining
Peppercorn ground rent, Services charge- £443.92 per year
Council Tax Band: D
Floor Plan

EPC














