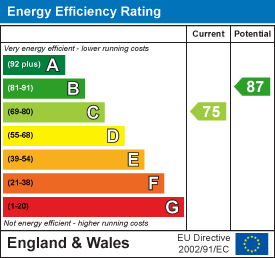Merlin Crescent, Townhill, Swansea
UNDER OFFER
Asking Price
£160,000
General Information
We are delighted to offer for sale this semi detached property situated in Townhill, Swansea. The property comprises of entrance hall, two reception rooms, kitchen/dining room, and bathroom to the ground floor. To the first floor there are two double bedrooms with bedroom two leading to a balcony. Externally the property offers a front garden with electric gates leading to driveway and an enclosed rear garden laid to decking and patio area, additional summer house with shower room and storeroom. The property offers great scope and potential and is considered an ideal first time or investment purchase. The property is situated very close to Swansea City Centre and provides good access links to local schools, amenities, Swansea University, Singleton Hospital and The Mumbles. Viewing is highly recommended.
Full Description
GROUND FLOOR
ENTRANCE
HALLWAY
BATHROOM
LOUNGE - 4.45m x 3.20m (14'7" x 10'5")
KITCHEN/DINING ROOM - 7.62m (max) x 3.91m (max) (24'11" (max) x 12'9" (m
DINING ROOM - 3.35m x 3.05m (10'11" x 10'0")
FIRST FLOOR
LANDING
BEDROOM 1 - 4.42m x 3.23m (14'6" x 10'7")
BEDROOM 2 - 4.39m x 3.05m (14'4" x 10'0")
BALCONY - 4.52m x 3.81m (14'9" x 12'5")
EXTERNAL
FRONT GARDEN WITH ELECTRIC GATES LEADING TO DRIVEW
ENCLOSED REAR GARDEN
SUMMER HOUSE - 6.83m (max) x 4.14m (max) (22'4" (max) x 13'6" (ma
SHOWER ROOM
STORE ROOM - 3.61m x 1.80m (11'10" x 5'10")
TENURE - FREEHOLD
COUNCIL TAX BAND - B
N.B: You are advised to refer to Ofcom checker for mobile signal and coverage.
Floor Plan

EPC

























