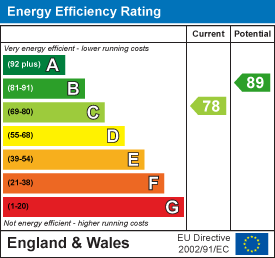Pentre Doc Y Gogledd, Llanelli
FOR SALE
Asking Price
£175,000
General Information
Located in the ever popular Millenium Quay area of Llanelli, with easy access for the coastal path and the town centre sits this substantial, modern townhouse offering up ample accommodation comprising of: ground floor, open plan kitchen, dining and living area with a further lounge to the first floor which also has two bedrooms one benefitting from en-suite facilities and the second floor contains a further two bedrooms and family bathroom. There is the added bonus of a driveway and detached garage plus front and rear gardens. Viewing is recommended to appreciate the close proximity to the coast as well as the amount of accommodation on offer.
Leasehold 125 year term from 1st January 2005
Annual ground rent £150
Annual service charge £428
Full Description
HALLWAY: Wood flooring, radiator, stairs in front, understairs storage, door to:-
CLOAKROOM: 1.628m x 1.096m (5'4" x 3'7") WC, pedestal hand basin with tiled splash back, vinyl flooring, door to-
L SHAPED KITCHEN/DINER/LIVING SPACE: 6.8m x 4.2m (22'3" x 13'9" ) Wooden floor, radiator, double glazed window to front aspect above stainless-steel sink, range of base and wall units with worktop, cupboard housing Ideal boiler, plumbing for washing machine. space for fridge freezer, electric oven 4 ring gas cooker with extractor hoodover and stainless steel splash back, open plan to:-
LOUNGE/DINING AREA: Wooden floor, double glazed sliding patio doors to back of property, leading to garden.
FIRST FLOOR
LANDING: Door to:-
LOUNGE: 4.624m x 2.377m (15'2" x 7'9") Double glazed window to front aspect and double glazed window to rear aspect, two radiators, loft access, door to:-
BEDROOM 1: 4.210 m x 3.196m (13'9" m x 10'5") Juliett balcony with double glazed patio doors to rear aspect, radiator.
EN SUITE: 2.023m x 1.275m (6'7" x 4'2" ) WC, pedestal wash hand basin with tiled splashback and single shower on mains, radiator, double glazed frosted window to rear aspect, door to:-
BEDROOM 2: 2.314m x 2.489m (7'7" x 8'1") Radiator, double glazed window to front aspect.
SECOND FLOOR
LANDING: Radiator, double glazed window to front aspect, stairs to:-
THIRD FLOOR
LANDING: Radiator, door to:-
FAMILY BATHROOM: 1.933m x 1.672m (6'4" x 5'5") WC, pedestal hand basin with tiled splashback with bath and overhead shower on mains and tiled all around, frosted double glazed window to rear aspect, vinyl flooring, door to:-
BEDROOM 3: 3m x 2.195m (9'10" x 7'2") Double glazed window to rear aspect, radiator, door to:-
BEDROOM 4: 3.474m x 3.524m (11'4" x 11'6") Two double glazed windows to front aspect, radiator, cupboard housing tank, loft access.
EPC



















