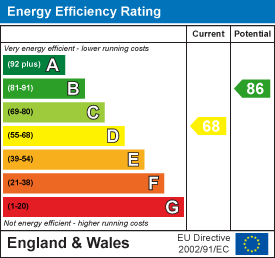Waun Wen Road, Waun Wen, Swansea
FOR SALE
Offers Over
£110,000
General Information
We are delighted to offer for sale this mid terrace property situated in Waun Wen, Swansea. This property comprises of entrance porch, hallway, lounge/dining room, and kitchen and utility room to the ground floor. To the first floor there are three bedrooms and a modern family bathroom. Further benefits include gas central heating and uPVC double glazed windows throughout. Externally the property offers steps leading to front forecourt and an enclosed garden to rear. The property is conveniently located close to local amenities, schools and provides good transport links to Swansea City Centre, Morfa Retail Park, and Swansea.com Stadium. We would consider this property to be an ideal first time buy or investment. Viewing is highly recommended to appreciate what this property has to offer.
Tenure - Freehold
Council Tax Band - B
Full Description
: We are delighted to offer for sale this mid terrace property situated in Waun Wen, Swansea. This property comprises of entrance porch, hallway, lounge/dining room, and kitchen and utility room to the ground floor. To the first floor there are three bedrooms and a modern family bathroom. Further benefits include gas central heating and uPVC double glazed windows throughout. Externally the property offers steps leading to front forecourt and an enclosed garden to rear. The property is conveniently located close to local amenities, schools and provides good transport links to Swansea City Centre, Morfa Retail Park, and Swansea.com Stadium. We would consider this property to be an ideal first time buy or investment. Viewing is highly recommended to appreciate what this property has to offer.
GROUND FLOOR
ENTRANCE PORCH
HALLWAY
LOUNGE - 6.50m x 4.29m (max) (21'3" x 14'0" (max))
KITCHEN - 2.69m x 2.14m (8'9" x 7'0")
UTILITY ROOM - 1.72m x 1.21m (5'7" x 3'11")
FIRST FLOOR
LANDING
BATHROOM
BEDROOM 1 - 3.76m x 3.03m (max) (12'4" x 9'11" (max))
BEDROOM 2 - 3.49m x 2.76m (11'5" x 9'0")
BEDROOM 3 - 2.87m x 2.13m (9'4" x 6'11")
EXTERNAL
STEPS LEADING TO FRONT FORECOURT
ENCLOSED REAR PATIO GARDEN
TENURE - FREEHOLD
COUNCIL TAX BAND - B
Floor Plan

EPC
















