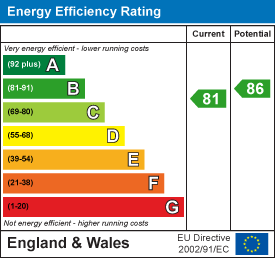Parc Felindre, Kidwelly
FOR SALE
Offers Around
£520,000
General Information
Offered for sale is this Detached Four Bedroom property which is situated in a quiet cul-de-sac location on the edge of the rural village of Mynyddygarreg and close to Kidwelly Town with local shops, school and train station
The accommodation comprises: Entrance Porch, Hallway, Cloakroom, Sitting Room, Lounge, Dining Room. Kitchen/Dining Room with integrated appliances, separate Utility Room. FIRST FLOOR: Four Bedrooms with En- Suites to beds 1 & 2, plus Family Bathroom. EXTERNALLY: Front and Rear garden with Detached Double Garage and Driveway.
Full Description
ENTRANCE: Brick paved driveway to side leading to double garage, lawn to front with pedestrian access path leading to uPVC glazed door opening into:
VESTIBULE: coving to ceiling, laminate wood flooring, glazed panel door opening into:
HALLWAY: Stairs to first floor, coving to ceiling, understairs storage, radiator, laminate flooring. Doors to:-
CLOAKROOM: Double glazed frosted window to front aspect, W.C, radiator, pedestal wash hand basin with tiled splashback, laminate wood flooring.
DINING ROOM: 4.19m x 3.84m (13'9" x 12'7") Bay window to front aspect, radiator, laminate wood flooring, coving to ceiling, glass panel French doors opening into:-
LOUNGE: 5.41m x x 3.84m (17'9" x x 12'7") Fireplace housing gas fire, coving to ceiling, radiator, double glazed patio doors with matching side panels, opening onto rear garden.
SITTING ROOM: 3.99m x 3.81m (13'1" x 12'6") Bay window to front aspect, radiator, coving.
KITCHEN/DINER: 7.49m x3.28m (24'7" x10'9") KITCHEN AREA; Fitted with a range of wall and base units having worktops over with inset Belfast sink, space for range cooker with extractor hood over, space for fridge and freezer, double glazed window to rear aspect, spotlights to ceiling, 'Kardean' vinyl flooring. Doors to:-
DINING AREA: Patio doors to rear garden, radiator, 'Kardean' vinyl flooring, coving and spotlights to ceiling.
UTILITY ROOM: 2.72 x 1.83 (8'11" x 6'0") Fitted with a range of wall and base units, worktops over, tiled splashback, wall mounted Worcester boiler, space for tumble dryer, plumbing for automatic washing machine, vinyl flooring, double glazed frosted door with matching side panel to side aspect, spotlights and coving to ceiling, radiator, door to pantry cupboard with coving and radiator providing ample storage space.
FIRST FLOOR: Reached via stairs found in Hallway.
LANDING: Double airing cupboard providing ample storage space, double glazed window to front aspect with radiator under, coving to ceiling. Doors to:-
BEDROOM ONE: 4.24 x 3.89 (13'10" x 12'9") Double glazed window to rear aspect, radiator, coving, attic access. Doors to:-
EN-SUITE: Shower cubicle housing shower, W.C, pedestal wash hand basin, ceramic tiled wall and floor, spotlights to ceiling, extractor fan.
BEDROOM TWO: 3.30x 3.86 (10'9"x 12'7") Double glazed window to front aspect, radiator, coving. Door to:-
EN-SUITE: Shower cubicle housing mains shower, radiator towel warmer, wash hand basin, W.C, frosted double glazed window to side aspect, ceramic tiled floors and walls, spotlights, extractor fan.
BEDROOM THREE: 4.01 x 3.86 (13'1" x 12'7") Double glazed window overlooking rear garden and fields beyond, radiator, built-in wardrobes providing ample storage/hanging space, radiator, coving.
BEDROOM FOUR: 3.81 x 3.45 (12'5" x 11'3") Double glazed window to front aspect, radiator, coving.
BATHROOM: White suite comprising double shower housing mains shower with tiled splashback, panelled bath with Mixer shower tap, W.C and wash hand basin, radiator, frosted double glazed window to rear aspect, spotlights to ceiling, ceramic tiled walls and floors, towel radiator/warmer.
EXTERNALLY
GARDEN: Enclosed rear garden laid mainly to lawn having patio area.
GARAGE: 5.69 x 5.59 (18'8" x 18'4") Two up and over doors, lights and power points.
Floor Plan

EPC



























