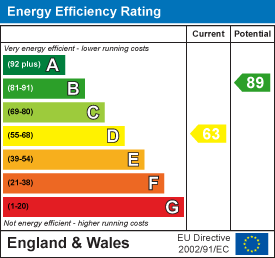Craddock Street, Llanelli
UNDER OFFER
£70,000
General Information
** INVESTMENT PROPERTY **
**FOR SALE WITH NO ONWARD CHAIN.**
** PROPERTY IN NEED OF UPDATING & MODERNISATION**
Located on the outskirts of Llanelli Town Centre, with local amenities and schools close by. The property within briefly comprises: Entrance Hallway, Two Reception Rooms, Kitchen, Bathroom with separate W.C to the Ground Floor, with Three Bedrooms to the First Floor. Externally there is an enclosed Rear Garden.
Full Description
ENTRANCE: Door opening into:
HALLWAY: Dado rail, radiator, Door into:-
SITTING/DINING ROOM: 3.30m x 2.72m (10'10 x 8'11) Two alcoves with storage cupboards, window to front aspect, radiator, sliding. Doors into:-
LIVING ROOM: 3.53m x 3.35m (11'7 x 11') Two built-in storage cupboards, radiator, double glazed window to rear garden, stairs to first floor with cupboard under providing ample storage space.
KITCHEN: 3.15m x 2.67m (10'4 x 8'9) Fitted with a range of base units having worktop over with inset stainless steel sink unit, double glazed window to side aspect, space for electric cooker, fire housing back boiler, vinyl flooring, plumbing for automatic washing machine. Door to:-
INNER HALL: Double glazed frosted UPVC door to rear garden, attic access. Doors to:-
W.C: 7.52m x 1.52m’3.35m (24'8 x 5’11) W.C, vinyl flooring, ceramic tiled walls, UPVC frosted double glazed window to rear garden.
BATHROOM: 1.85m x 2.92m (6'1 x 9'7) Panelled bath with Triton shower over, pedestal wash hand basin, airing cupboard, radiator, frosted double glazed window to rear garden.Vinyl flooring, ceramic tiled walls.
FIRST FLOOR: Reached via stairs found in living room.
LANDING: Window to rear garden, attic access. Doors to:-
BEDROOM ONE: 2.64m x 3.43m (8'8 x 11'3) Double glazed UPVC window to rear garden.
BEDROOM TWO: 2.34m x 2.44m (7'8 x 8'12) Window to front aspect.
BEDROOM THREE: 1.96m x 2.69m (6'5 x 8'10) Window to front aspect.
EXTERNALLY
GARDEN: Enclosed rear garden which has patio area and stone chipping area, with pedestrian access path to brick storage shed.
Floor Plan

EPC



















